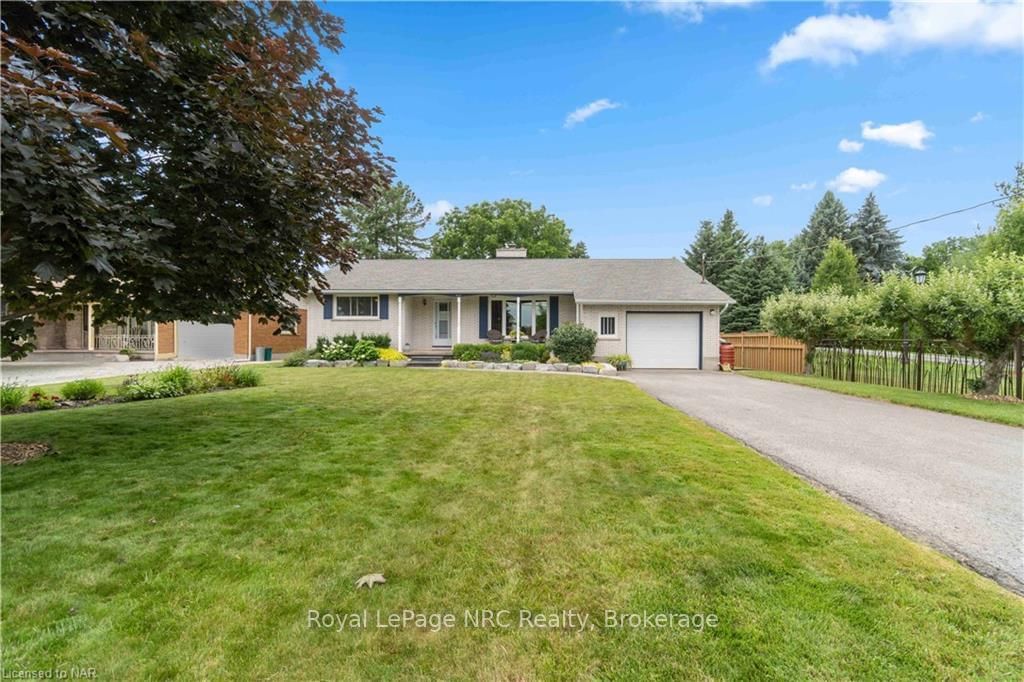$899,900
$***,***
3-Bed
2-Bath
1500-2000 Sq. ft
Listed on 6/27/24
Listed by Royal LePage NRC Realty
Down a country lane yet close to town is this sprawling 3-bedroom bungalow nestled on a gorgeous 70 ft x 175 ft lot across from vineyards and within walking distance to Jordan Village with boutiques, cafes, restaurants and great schools. You'll love this well maintained, carpet-free home that features 2 main floor family rooms, hardwood flooring, an updated kitchen with all appliances (2010), renovated bathroom with soaker tub and tiled shower (2010), two wood burning fireplaces (WETT Certified 2024), new front steps (2024). Plus, the important items have been updated too with gas furnace (2010), shingles (2013), electrical (2014) and central air (2019). Convenient main floor laundry (washer & dryer included) and mud room has good pantry/closet space with side door to yard. Attached garage with workshop table, has remote access with interior entry to house. Downstairs, the spacious lower level offers many possibilities with rec room, bonus room, walk-in closet, storage room, sauna and shower - all ready for your updating touch. Stunning backyard boasts fruit bearing trees, manicured lawn, garden area,
sun decks off family and dining rooms plus patio and shed. Bonus items included in sale: gas lawnmower, gas generator,**INTERBOARD LISTING: NIAGARA ASSOC. OF REALTORS**
X9005154
Detached, Bungalow
1500-2000
16
3
2
1
Attached
7
31-50
Central Air
Full, Part Fin
Y
Brick, Vinyl Siding
Forced Air
Y
$5,548.85 (2024)
175.00x70.00 (Feet)
